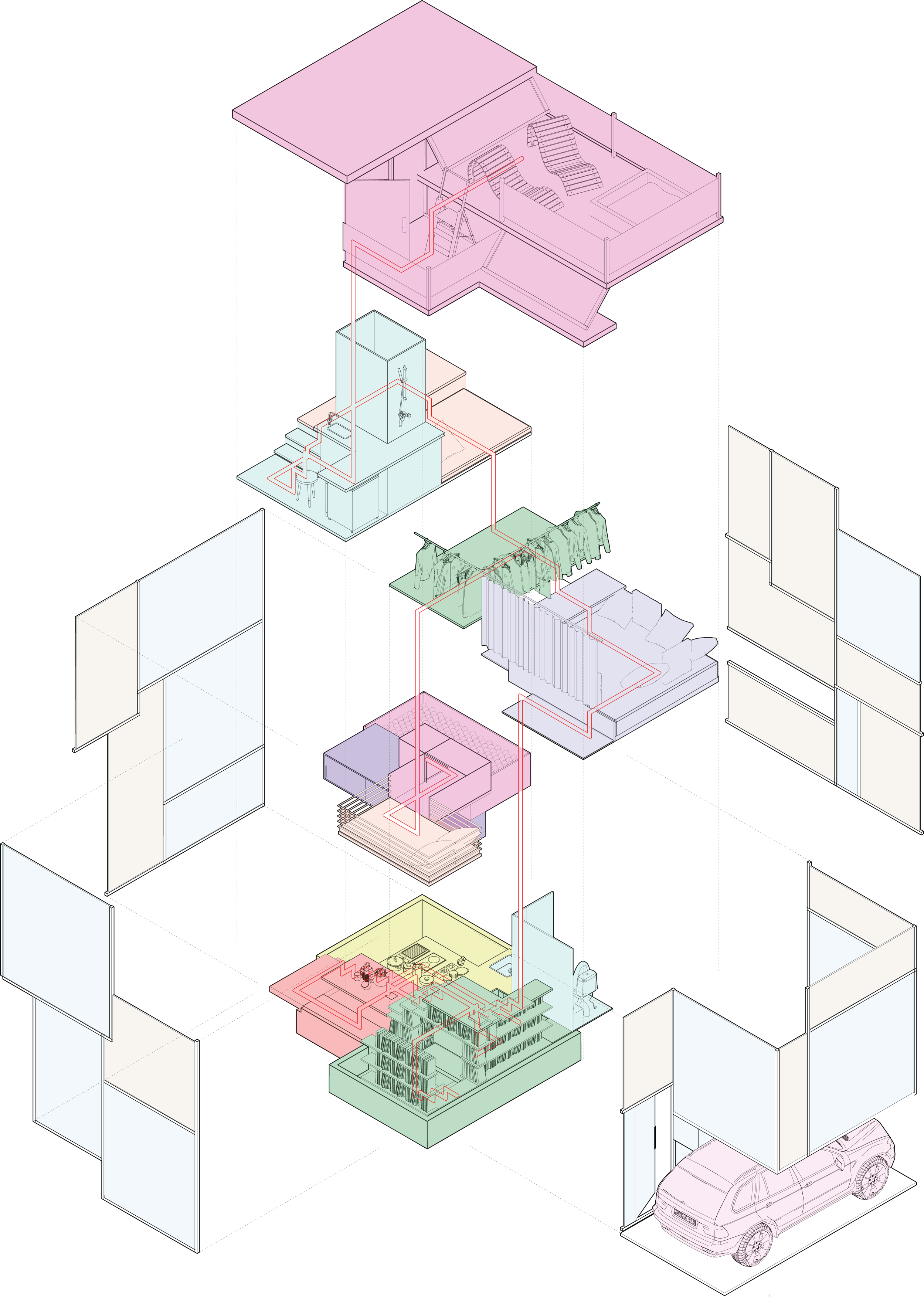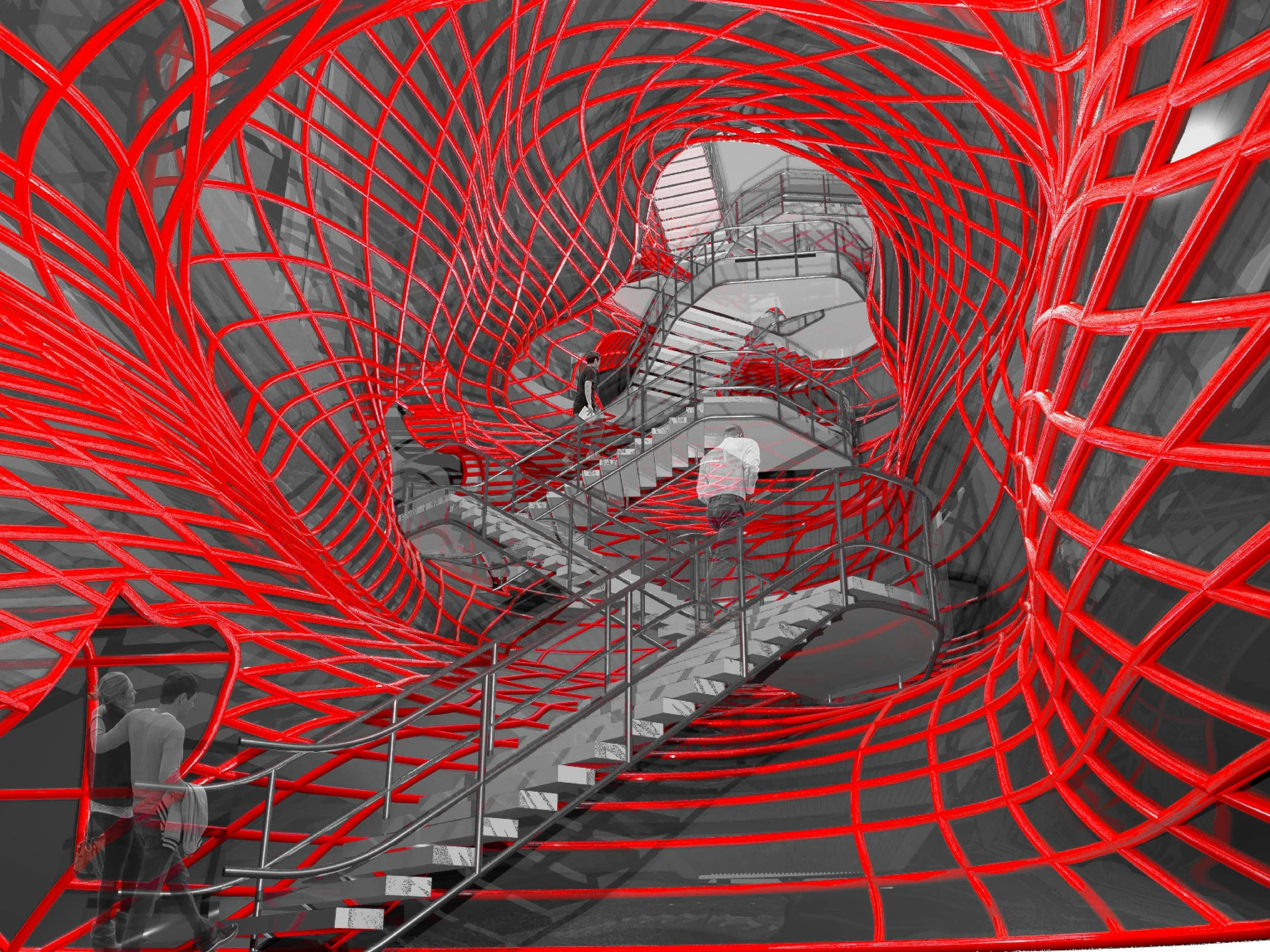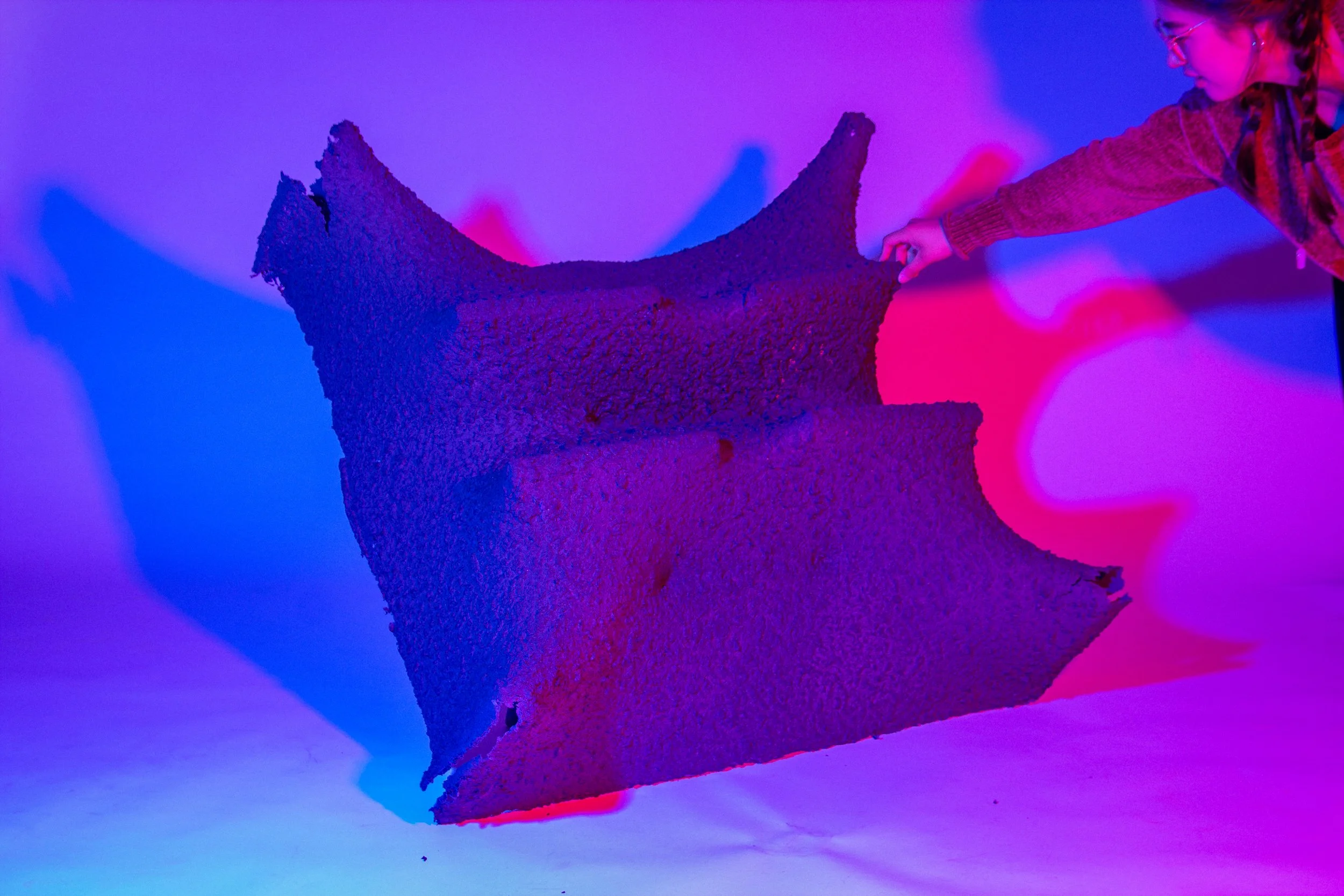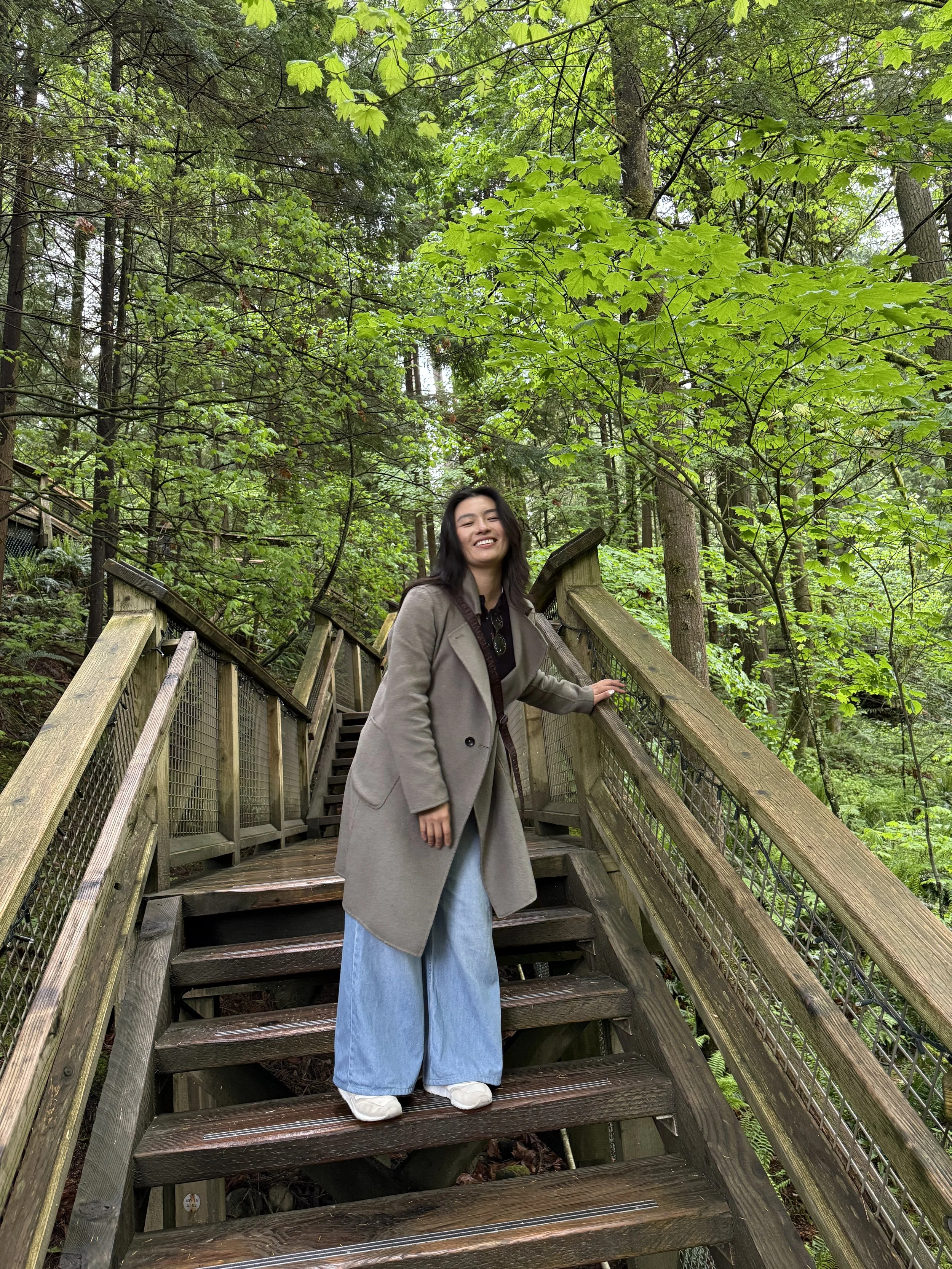DESIGN
PLAYGROUND
Work in progress, updates to come…
Welcome to a curated reflection of my design journey, highlighting my exploration across interior design, interior architecture, and photography. It showcases a collection of spatial concepts, material studies, and visual narratives that express how I observe, shape, and document space.
Beyond conventional approaches, I am drawn to exploring unusual design solutions, challenging spatial norms, and imagining new possibilities for how environments can be experienced. From thoughtful floor plan layouts to atmospheric photography, each project represents a unique creative outlet and a deepening understanding of how people interact with space, light, and form.
Project 01
Defying the predictable calm of a natatorium, this bathhouse orchestrates a journey of sensory disorientation. Diagonal walls fragment the plan, guiding visitors through shifting temperatures, abrupt changes in light, and spatial compression. A shared shower corridor along the perimeter draws bodies through a thin veil of water, illuminated only by narrow slits that admit precise shafts of light into near darkness. Half-buried in the earth, the sloped descent deepens the acoustics and intensifies the atmosphere, transforming bathing into an act of spatial surrender.
Project 02
Inspired by James Turrell’s light series, this project treats light as a material to be shaped. Openings become deliberate incisions, allowing beams to pierce the architecture and cast shifting shadows that change with time. Through projection studies, these fleeting patterns informed the interior’s form, with the design seeking to leave the permanence of light and time inscribed into the building itself.
Project 03
This project is an exploration of a single material and the spatial potential of its formation. Using a paper pulp mixture, I sprayed the material onto a three-dimensional fabric mold, allowing it to harden and capture the mold’s contours. The void left within became the generative form for the interior architecture—a study of the “in-between” space where surface and enclosure define inhabitation. Through this process, material connection, texture, and structure emerged not from imposed geometry, but from the natural behavior of the medium itself.
ABOUT ME
I design with the belief that spaces speak—that walls, light, and texture hold stories about who we are and how we live. With a Bachelor of Arts in Interior Design and six years of experience in both high-end residential and small-scale commercial projects, I see interiors not as static rooms, but as living narratives that shape emotion, influence behavior, and quietly transform our lives.
My work is an exploration of intentional design—creating places that feel as though they’ve always belonged to the people who inhabit them, while inspiring new ways of seeing, feeling, and being. I am committed to continually learning, refining my craft, and pushing the boundaries of what a space can mean.







