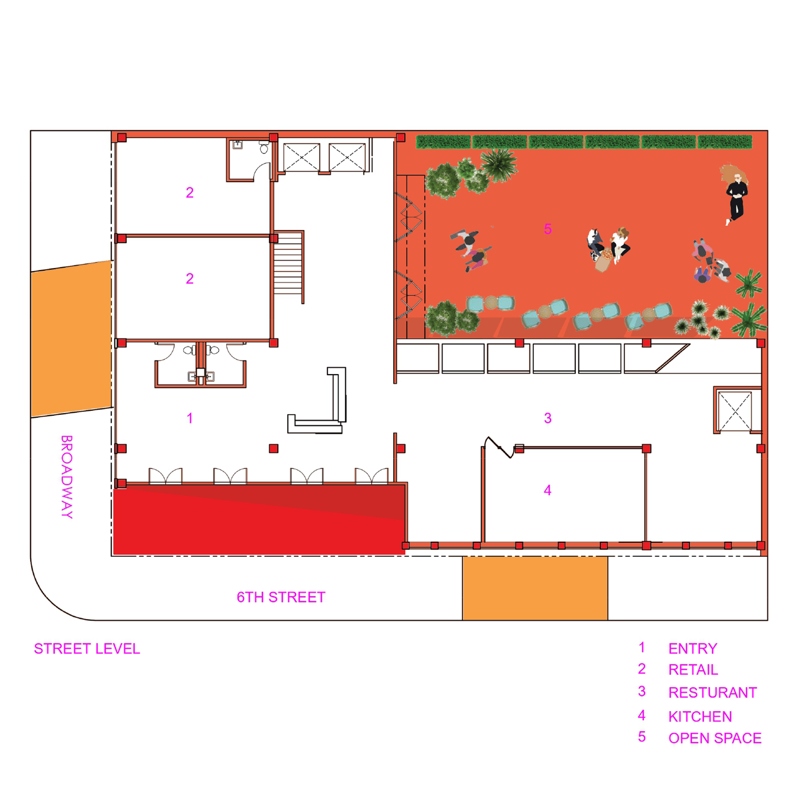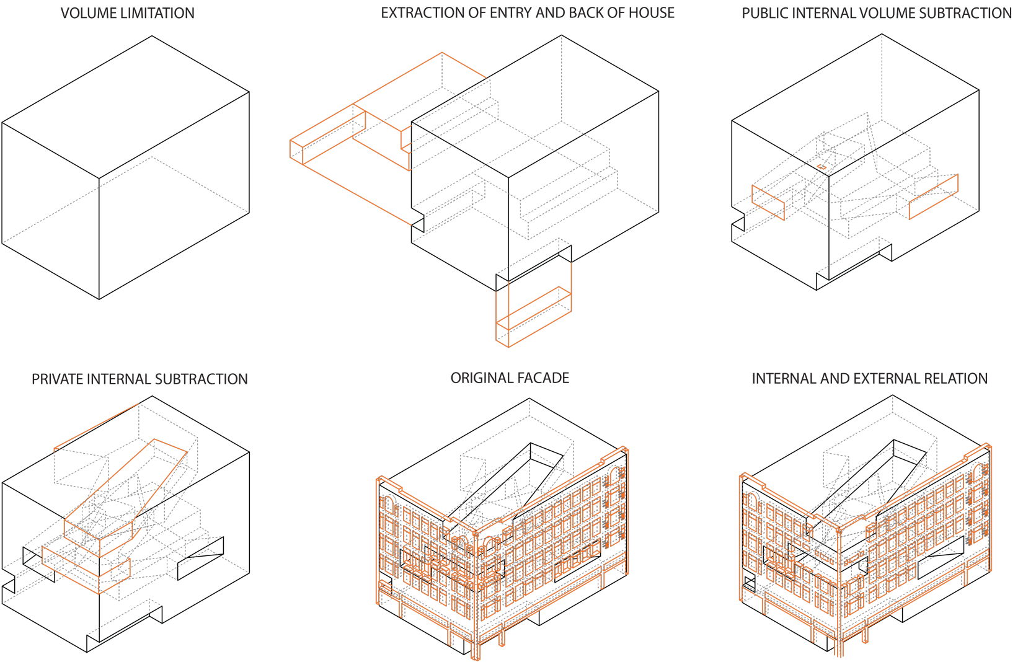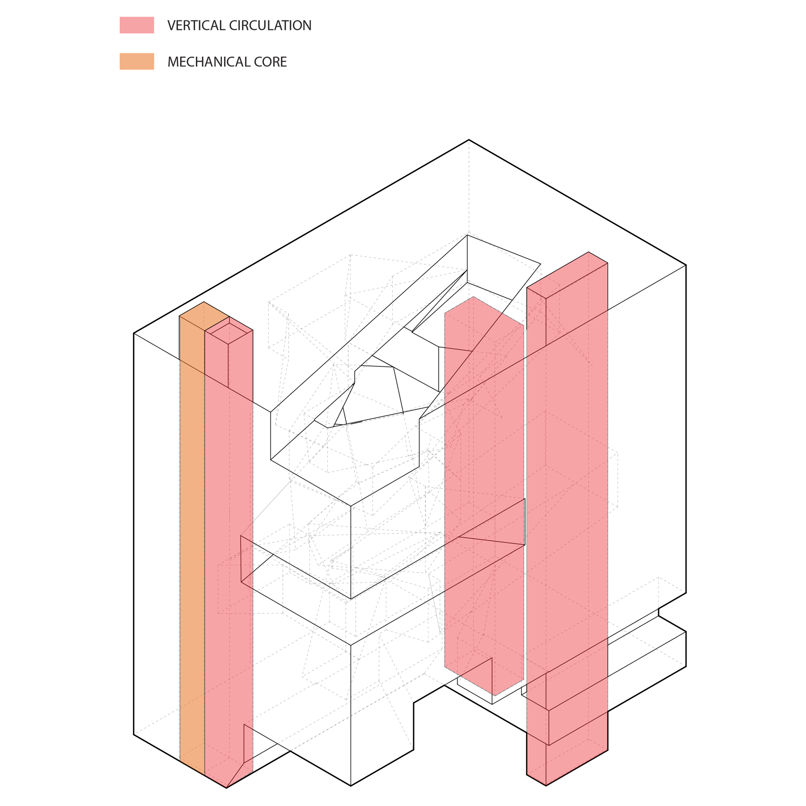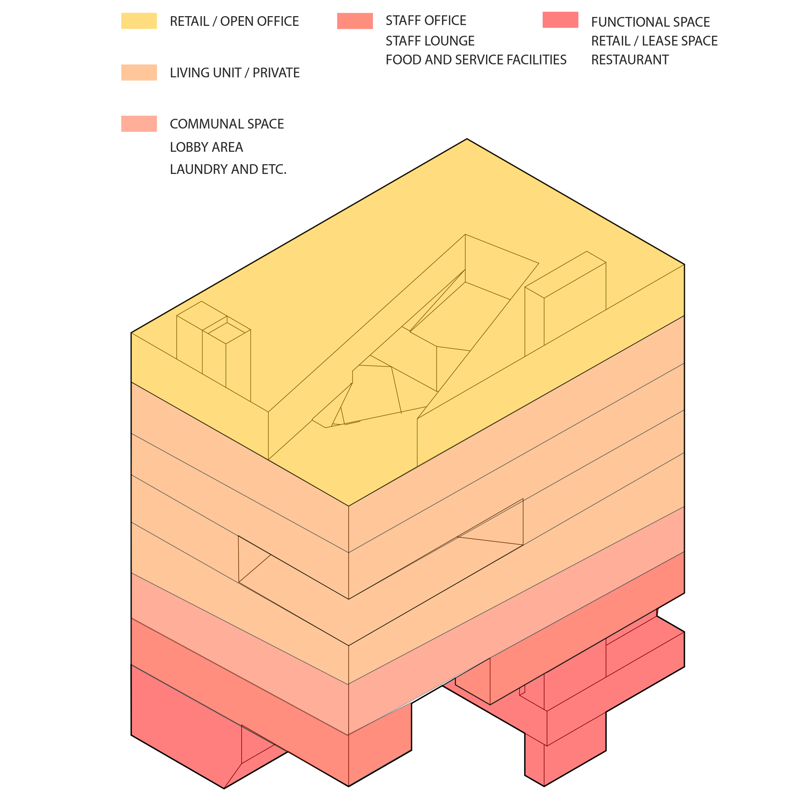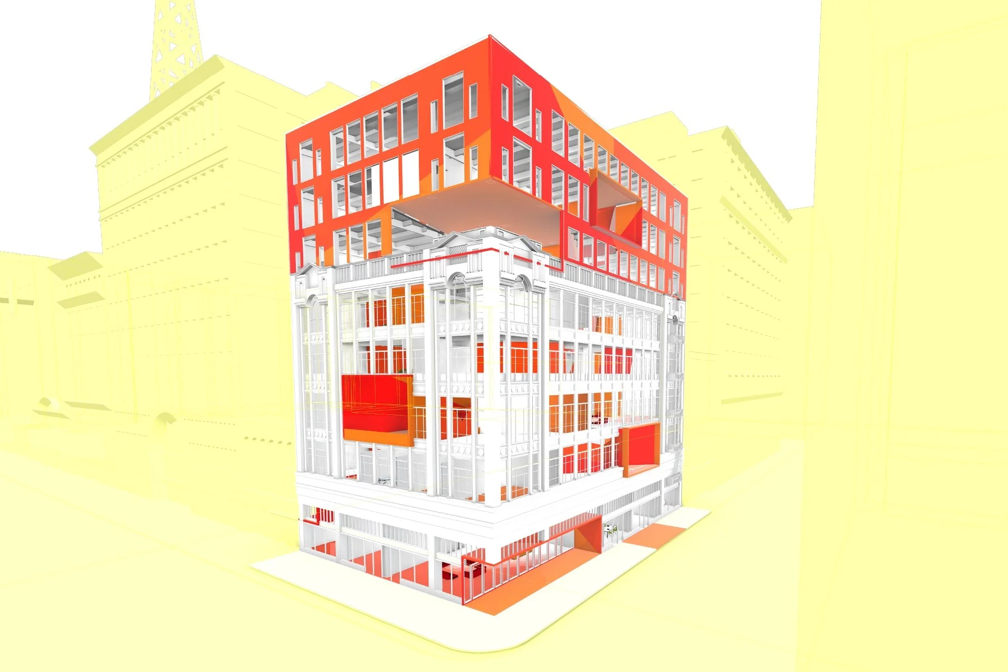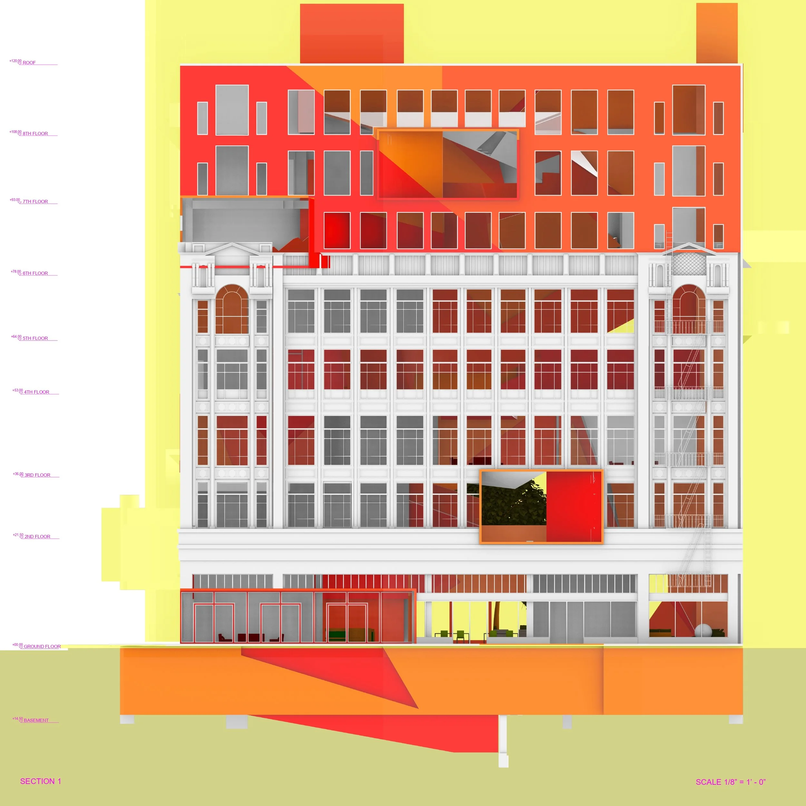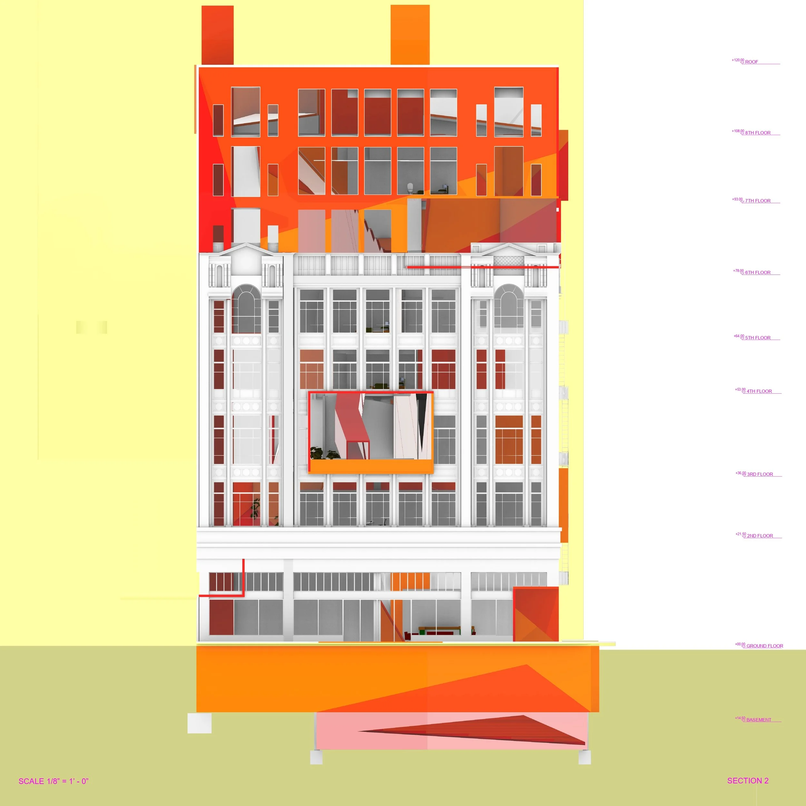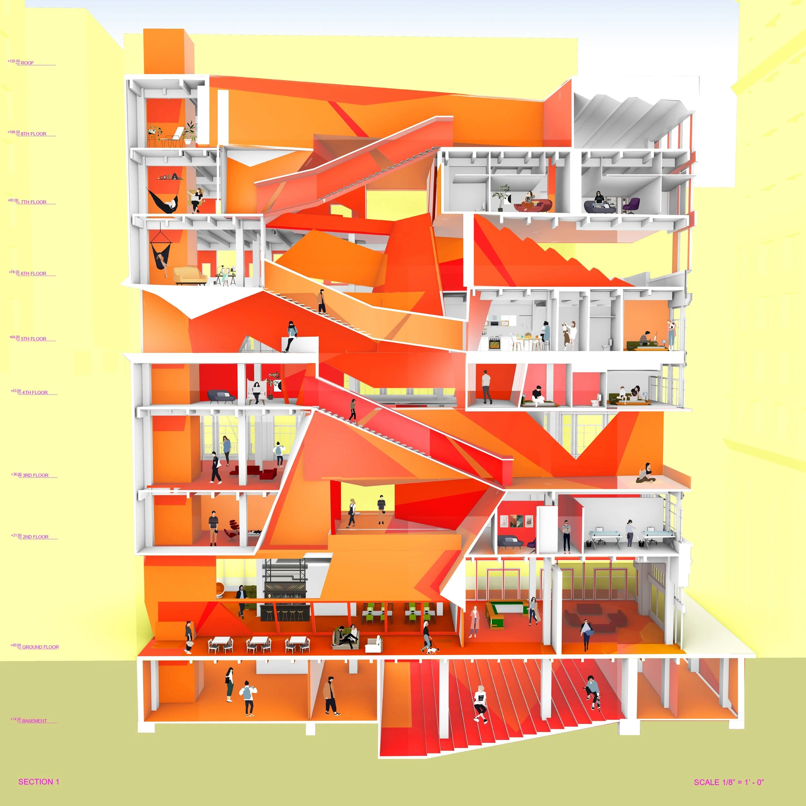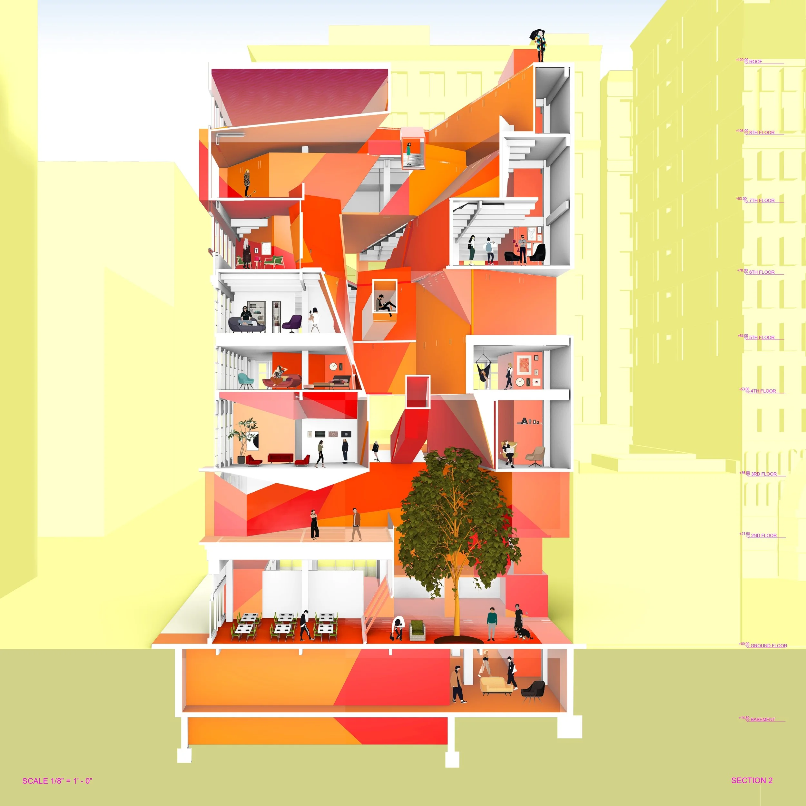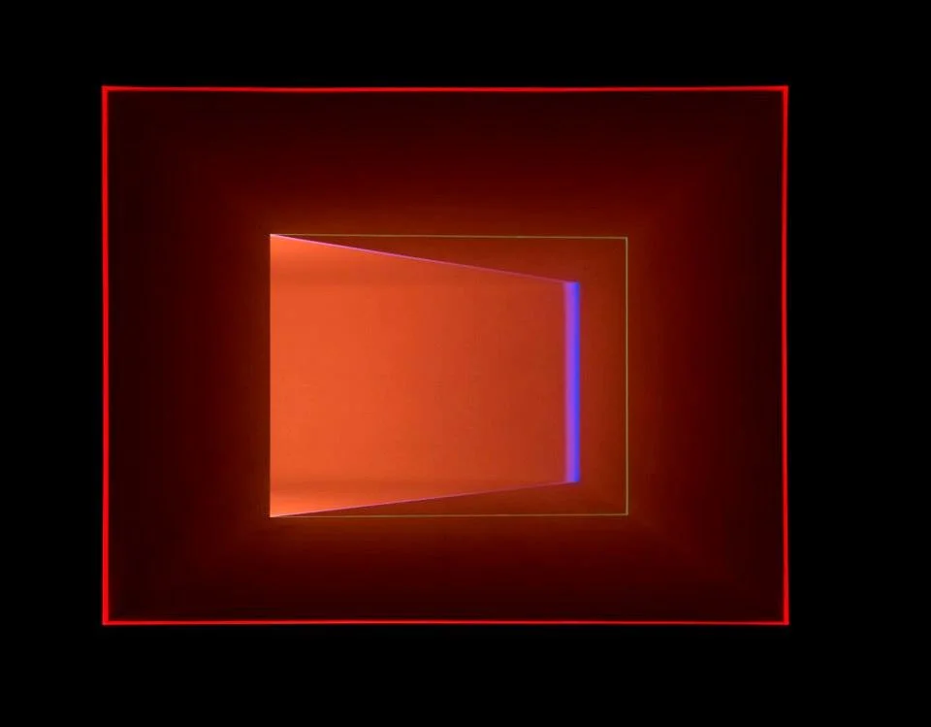
Projection
Framing Light -
A Dialogue Between Void and Volume
Client
Woodbury University
Year
2019
In this project, we were provided with the existing external shell of a historic building and challenged to reimagine its interior. Inspired by James Turrell’s light installations, I began with a study of light and shadow—exploring their interaction with solid and void through massing models in Rhino and other 3D architectural software. I experimented with color blending and was particularly drawn to the illusion of depth and perspective created by shifting light.
Preserving the building’s historic façade, I approached the structure as a singular mass. Retaining key functional elements such as the elevator shaft, emergency staircase, and mechanical cores, I began a process of strategic subtraction. Each intervention is designed to frame and guide the flow of natural light from exterior to interior.
I conducted a series of light studies on the modified massing at various times of day to help me understand how light would interact with surfaces and volumes, both internally and externally. The angles and patterns of light and shadow ultimately embed these ephemeral qualities into the architecture to create moments of permanence and emotional resonance within the spatial experience.
